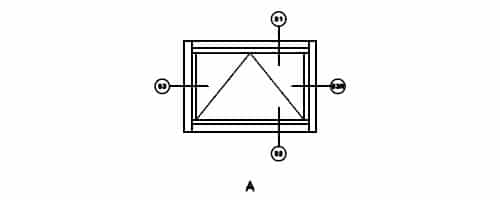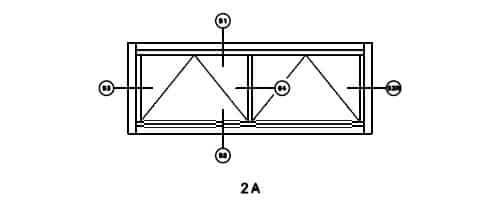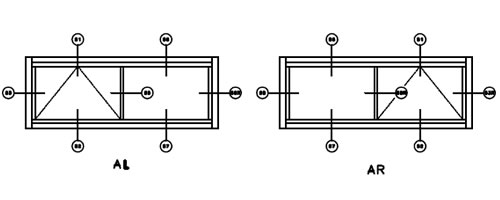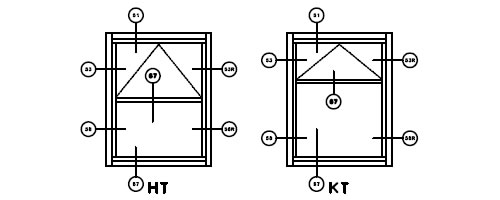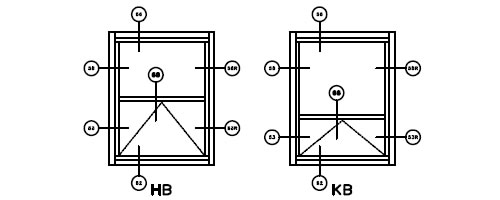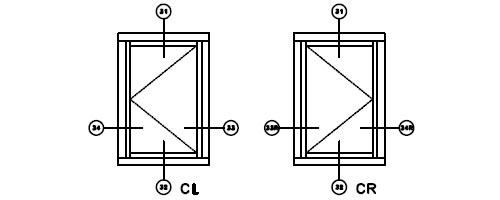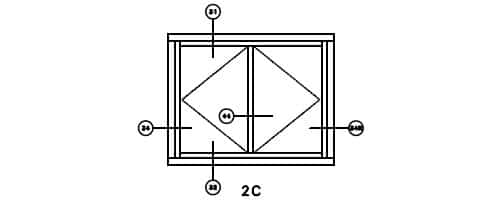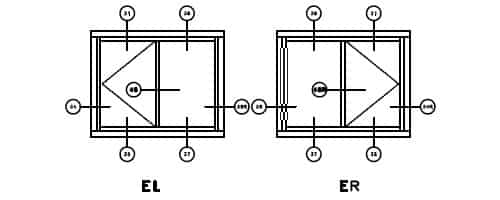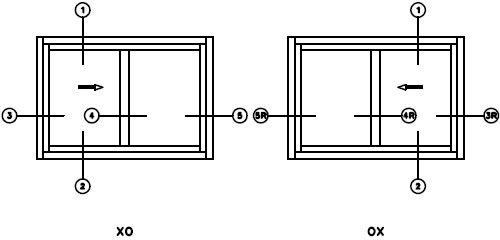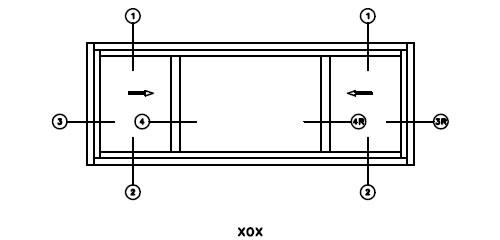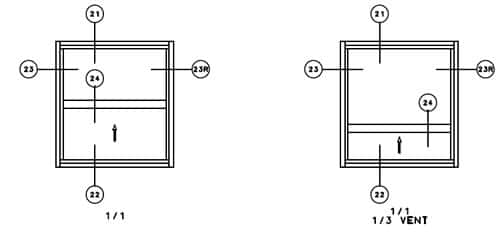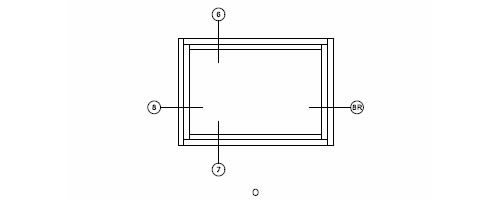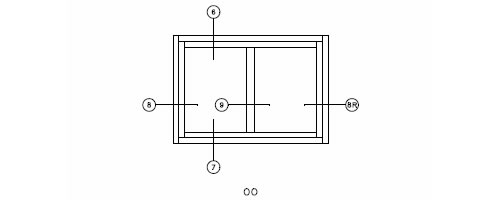Imperial Series 6222 Commercial Aluminum Windows Architectural Specifications and Detail Drawings
PDF Files below are marked with

and require
Adobe Acrobat to open.
DWG Files below are marked with

and require a program such as
AutoCad to open.
6222 Series Architectural Specifications and Detail Drawings:
Choose DWG  or PDF
or PDF  of each below.
of each below.
IWC Aluminum Windows Brochure PDF 
CSI specifications (Word Document)
STC Results 
NFRC Results 

6222 Awning Window A
 or
or 

6222 Awning Window 2A
 or
or 

6222 Awning Window AL
6222 Awning Window AR
 or
or 

6222 Awning Window HT
6222 Awning Window KT
 or
or 

6222 Awning Window HB
6222 Awning Window KB
 or
or 
6222 1 3/8” Nail-On Frame Casement Windows
6222 1 3/8” Nail-On Frame Horizontal Sliding Windows
6222 1 3/8” Nail-On Frame Single Hung Windows
AAMA Test Report – CW40 
NFRC Results 

6222 Single Hung Window 1/1
6222 Single Hung Window 1/1 1/3 Vent
 or
or 
6222 1 3/8” Nail-On Frame Picture Windows
6223 1” Nail-On Frame Awning Windows
NFRC Results 

6223 Awning Window A
 or
or 

6223 Awning Window 2A
 or
or 

6223 Awning Window AL
6223 Awning Window AR
 or
or 

6223 Awning Window HT
6223 Awning Window KT
 or
or 

6223 Awning Window HB
6223 Awning Window KB
 or
or 
6223 1” Nail-On Frame Casement Windows
6223 1” Nail-On Frame Horizontal Sliding Windows
6223 1” Nail-On Frame Single Hung Windows
6223 1” Nail-On Frame Picture Windows
6282 Block Frame Awning Windows
NFRC Results 

6282 Awning Window A
 or
or 

6282 Awning Window 2A
 or
or 

6282 Awning Window AL
6282 Awning Window AR
 or
or 

6282 Awning Window HT
6282 Awning Window KT
 or
or 

6282 Awning Window HB
6282 Awning Window KB
 or
or 
6282 Block Frame Casement Windows
6282 Block Frame Horizontal Sliding Windows
6282 Block Frame Single Hung Windows
AAMA Test Report – CW40 
NFRC Results 

6282 Single Hung Window 1/1
6282 Single Hung Window 1/1 1/3 Vent
 or
or 
6282 Block Frame Picture Windows


